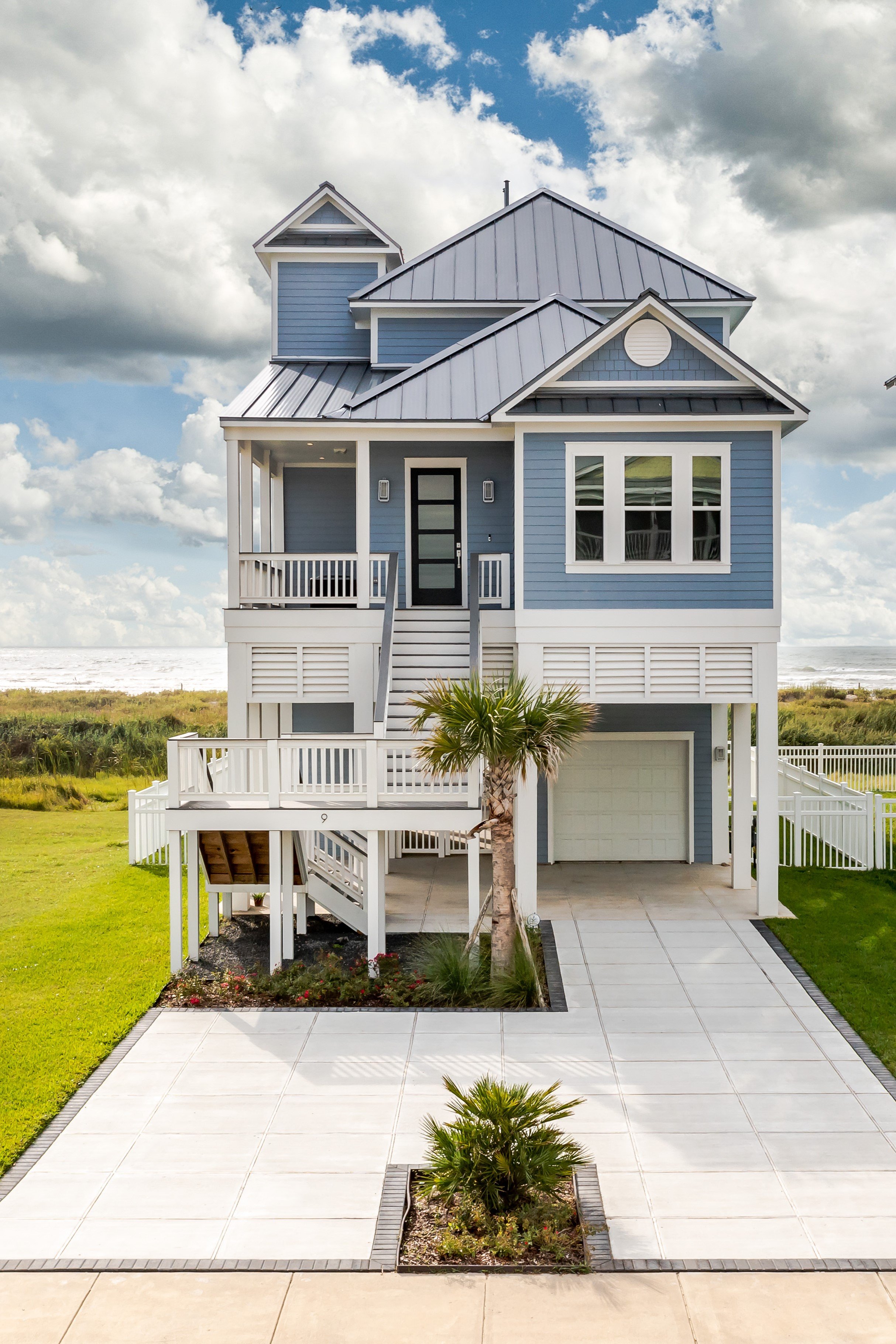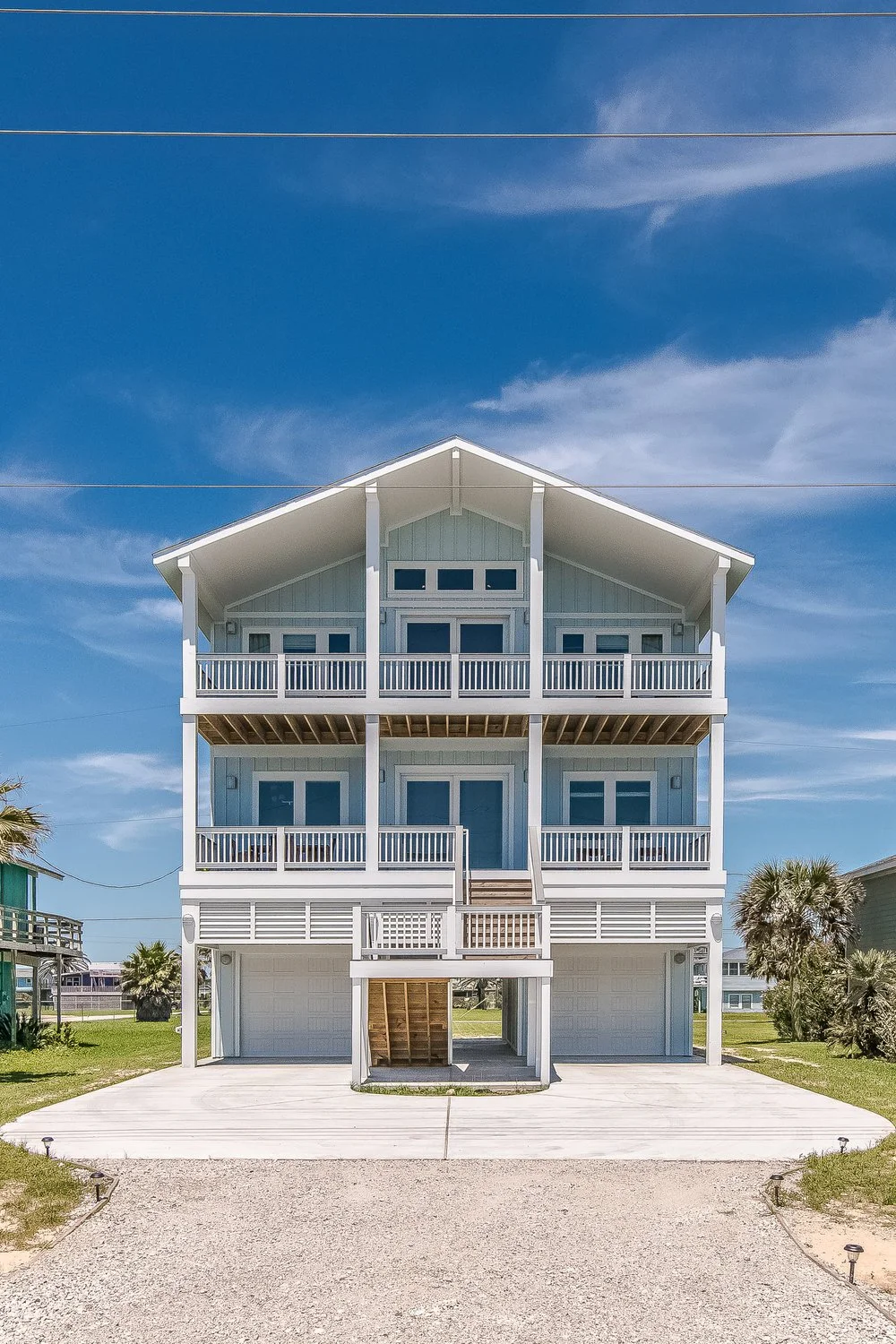- Residential -
Pointe West III
This weekend home is the perfect getaway for our clients and their children. It serves as a wonderful extended vacation spot as well, with a master suite on the third floor complete with incredible beach views and a home office. The exterior design is inline with Pointe West’s traditional neighborhood requirements, and the interior matches a more modern take on the coastal aesthetic.
Kassab Law Firm
The Kassab Law Firm purchased an early 1900s building in Midtown Houston to renovate and provide proper space for their growing practice. The building consisted of the original brick house, as well as two additions that were in poor condition and not structurally sound, though they maximized the footprint of the site. We redesigned the additions, utilizing a similar footprint, and customized the layout for their needs. The exterior facade of the original house was also re-imagined, and the interior was renovated (acoustic tile ceilings were removed; older windows replaced with energy efficient ones; lobby, entryway, and bathrooms modernized; and mechanical/electrical systems updated).
The Preserve Residence I
The developer of the The Preserve at Grand Beach reached out to have a spec home designed and built, by Seaside Construction, to help bolster the new community. Before a building permit was even secured, a client purchased the house based on Cate Black’s design. The Preserve is part of the accreting beaches on the East End of Galveston. This area continues to grow rather than erode, making the land a desirable location. The exterior design pulls from traditional neighborhoods found in the East End of Galveston. Referencing Victorian architecture, the “witches hat” roof, use of corbel & dentil wood accents, and column details create a house that appropriately responds to The Preserve’s mission of creating a traditional development that acknowledges the rich history of Galveston
A Long & narrow lot lent itself to a modern take on a double stacked shotgun house. Circulation runs along the south side of the house, offering views to the water as you walk up the stairs and down the hall. The Communal spaces of the kitchen, dining, and living are designed as a long rectangle - loading one after the next in an open concept so that all have views to the beach. Upstairs the master suite comprises the entire back of house, allowing plenty of windows to take advantage of the idyllic location.
Pirates Beach West
The client wanted a beach home that maximized sleeping areas for a large family, but also capitalized on Gulf Coast views from their second-row lot. By utilizing a flipped plan and organizing the upstairs common areas according to site lines, incredible unobstructed views are accessible from multiple angles of the house. This also allowed for a more economical structural system for the open concept, since it did not need to support a floor above it. The exterior references the coastal cottage style, but the interior falls in line with the clean modern aesthetics of the client.
Beachside Village Residence II
Designed as a weekend getaway, and eventually a place to split their time during retirement, this house boasts front row views of the water in the Beachside Village community. The design process focused on capturing these scenic vistas, while also following the traditional design standards of the community. A deliberate geometry takes full advantage of this large lot, and maximizes windows along the south elevation facing the beach. 12’ deep decks run along the entire kitchen, dining, and living room on the first floor, and master suite and junior master suite on the second floor - giving all of these important spaces a clear and intentional connection to the Gulf of Mexico.
Pointe West Bayside
This 2100SF home was designed to be both a family weekend spot, as well as a vacation rental property for the client. A bay house on the water, expansive decks captures the beautiful sunsets on the bay. Open rafter tails, slightly lower sloped roofs, and a wraparound deck help achieve the traditional coastal character of Pointe West, while still capturing the hints of the craftsman style the client wanted.
Sea Isle Residence
This new home was designed as a full-time residence for a family of four, where both parents' professions allowed them to work from home. The couple wanted a home that framed their front-row view of the beach, but also acted as a clean backdrop to their collection of mid-century modern furniture, art, and collectibles. The exterior design was inspired by both mid-century modern rooflines as well as the many cottages that inhabit the coastline.

















